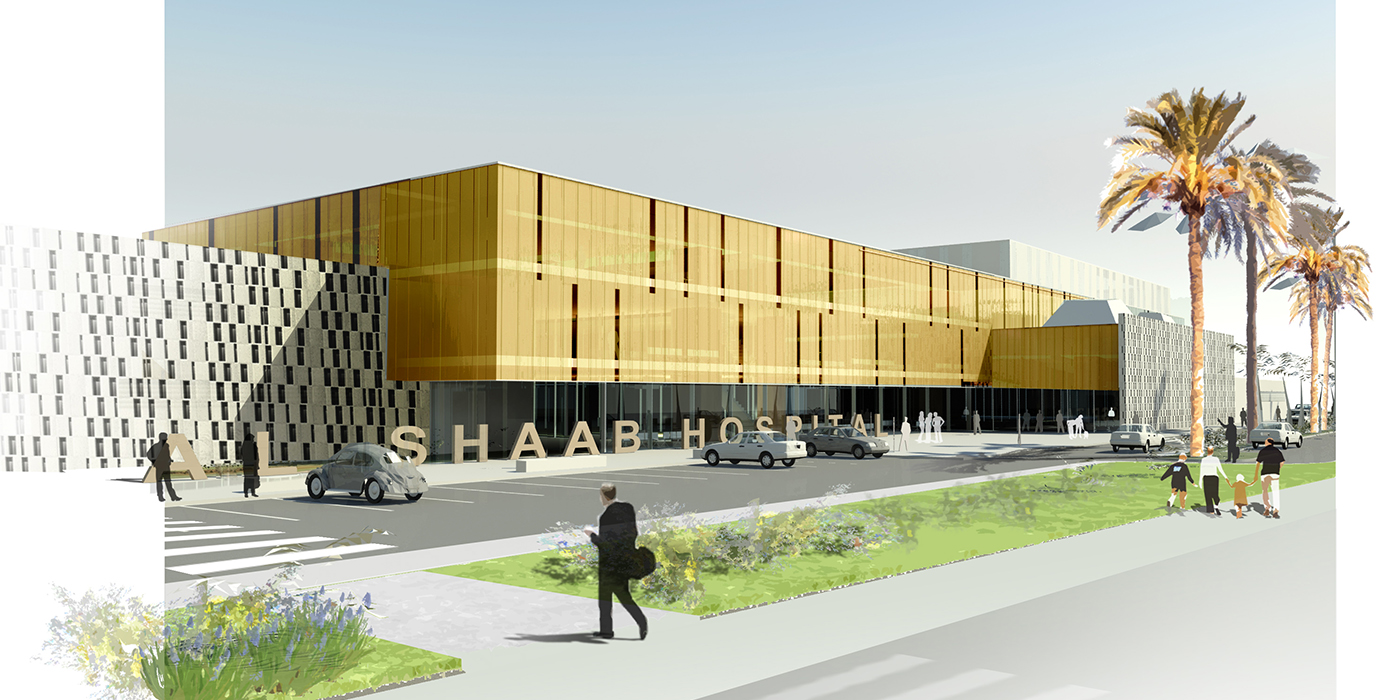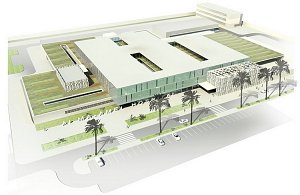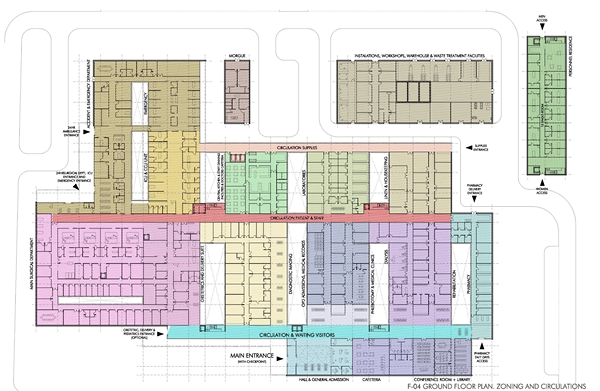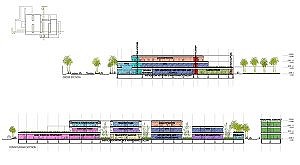



Situation_
Iraq
Date_
2012
Area_
46.400 m2
Project and construction management_
Gádor de Carvajal, Juan Casariego. Collaborators: Pablo Núñez y Juan Vicente
Client_
Ministerio de Salud. República de Iraq
-
The two hospitals are designed according to a straightforward scheme of standard blocks and structured with a normal framework. The external enclosure made of decorative screenwork with traditional geometrical motifs, softens the aggressive exterior conditions. This apparent opacity is mitigated with the careful distribution of landscaped courtyards on a small scale, providing an interior and inviting iluminated world, linked to the traditional architecture.
The main body of the building looms forward, and the carefully designed main entrance with a double height space, receives the pedestrian traffic from the car parks opposite. There are three parallel lines of circulation routes (public, internal, and supplies) that resolve the interior traffic of both hospitals, and which allows the relatively complex brief to develop in a functional manner, not only on the horizontal layout but also vertically.