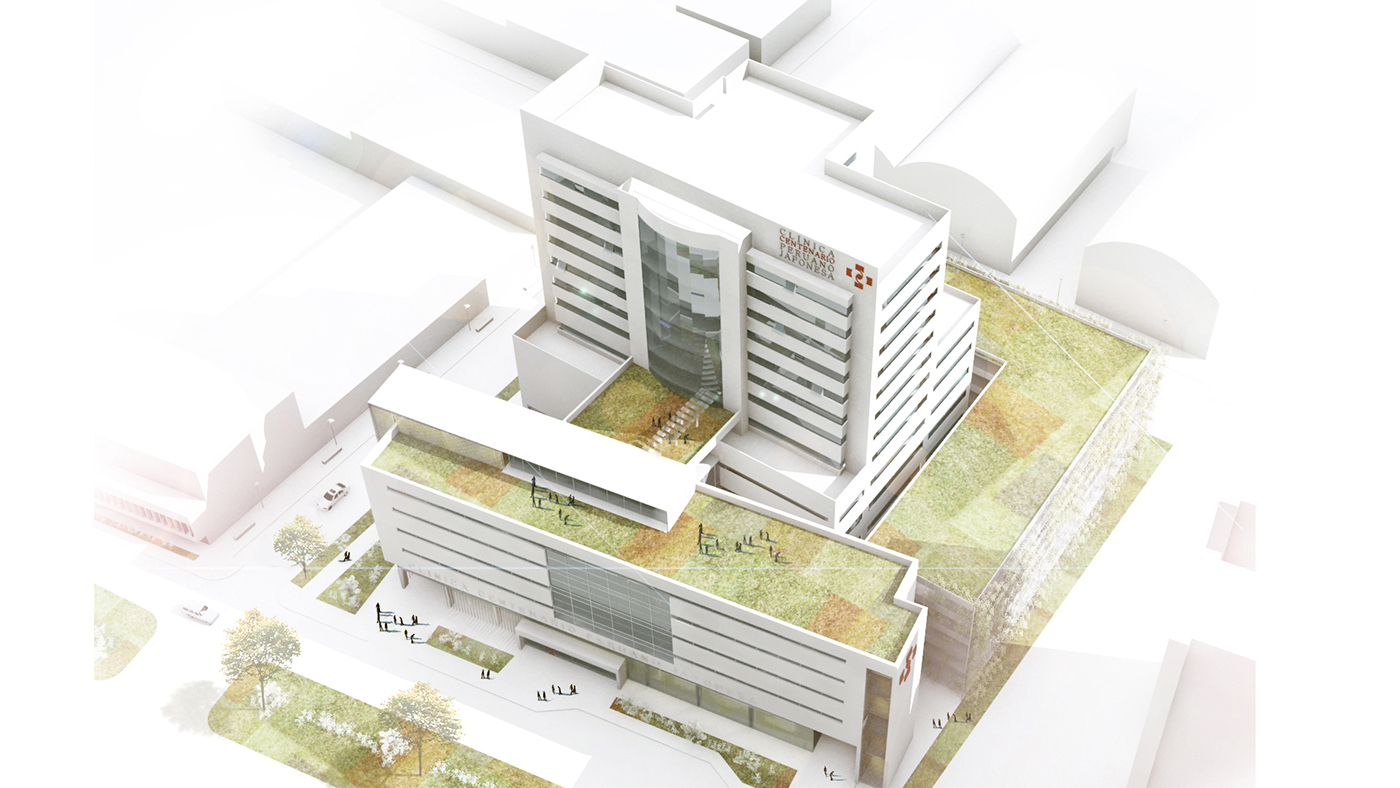
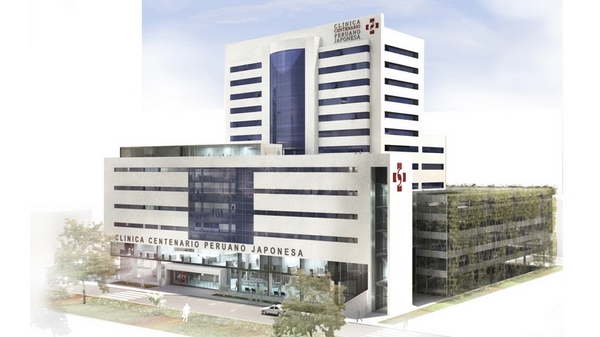
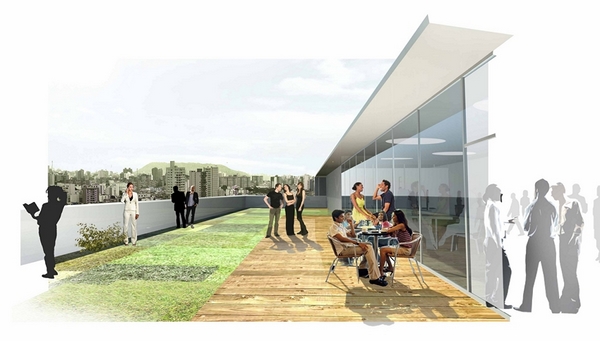
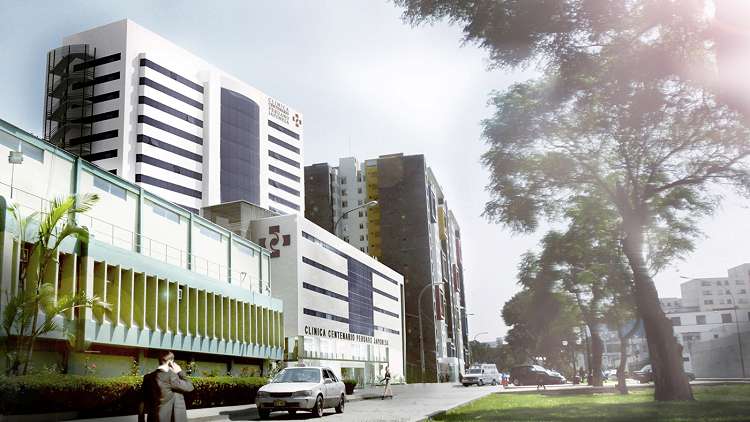
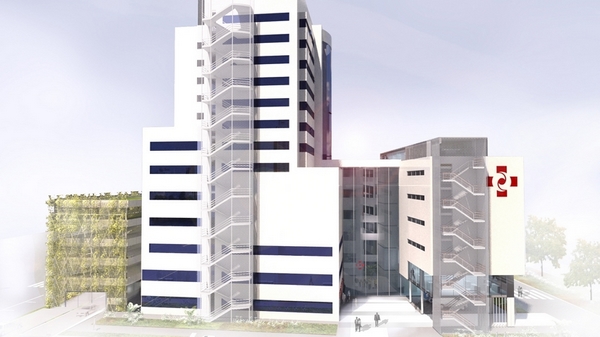
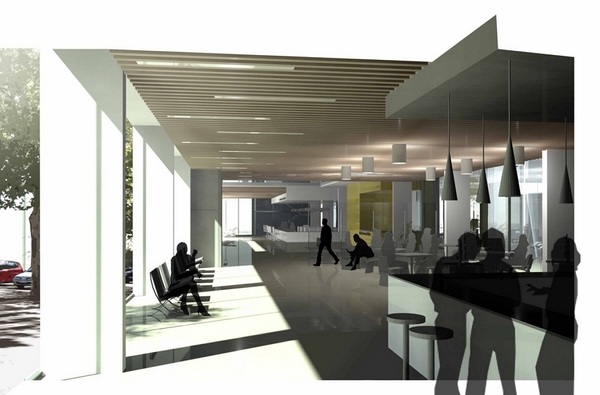
Situation_
Lima (Perú)
Date_
2012
Area_
14.000 m2
Project and construction management_
Gádor de Carvajal, Juan Casariego. Collaborators: Pablo Núñez y Juan Vicente
Client_
Asociación Peruano Japonesa
-
This renovation and extension project includes the creation of a new outpatients’ area with radiotherapy and an extension to the car park. In addition, a new image for the clinic is required that will integrate the new with the old. The proposal is two rectangular blocks arranged perpendicular to each other, occupying the restricted area available, and that can be built in such a way without affecting the normal running of the clinic. The first, intended for consulting rooms, opens onto the main street through a double height glazed space, clearly marking the ingress. It has a glazed facade with vertical metal slats and is topped with a roof garden for the public at the level of the second lobby, which in turn serves the upper hospital ward floors. The second block, parallel to the boundary line, is destined for parking at various levels, and is proposed as a lightweight building, enclosed by decorative screens with planting, like a vertical garden.
The work will be completed by upgrading the existing building: a partial reform of the interiors, and the design of a ventilated metal façade, which aims to unite the whole complex.