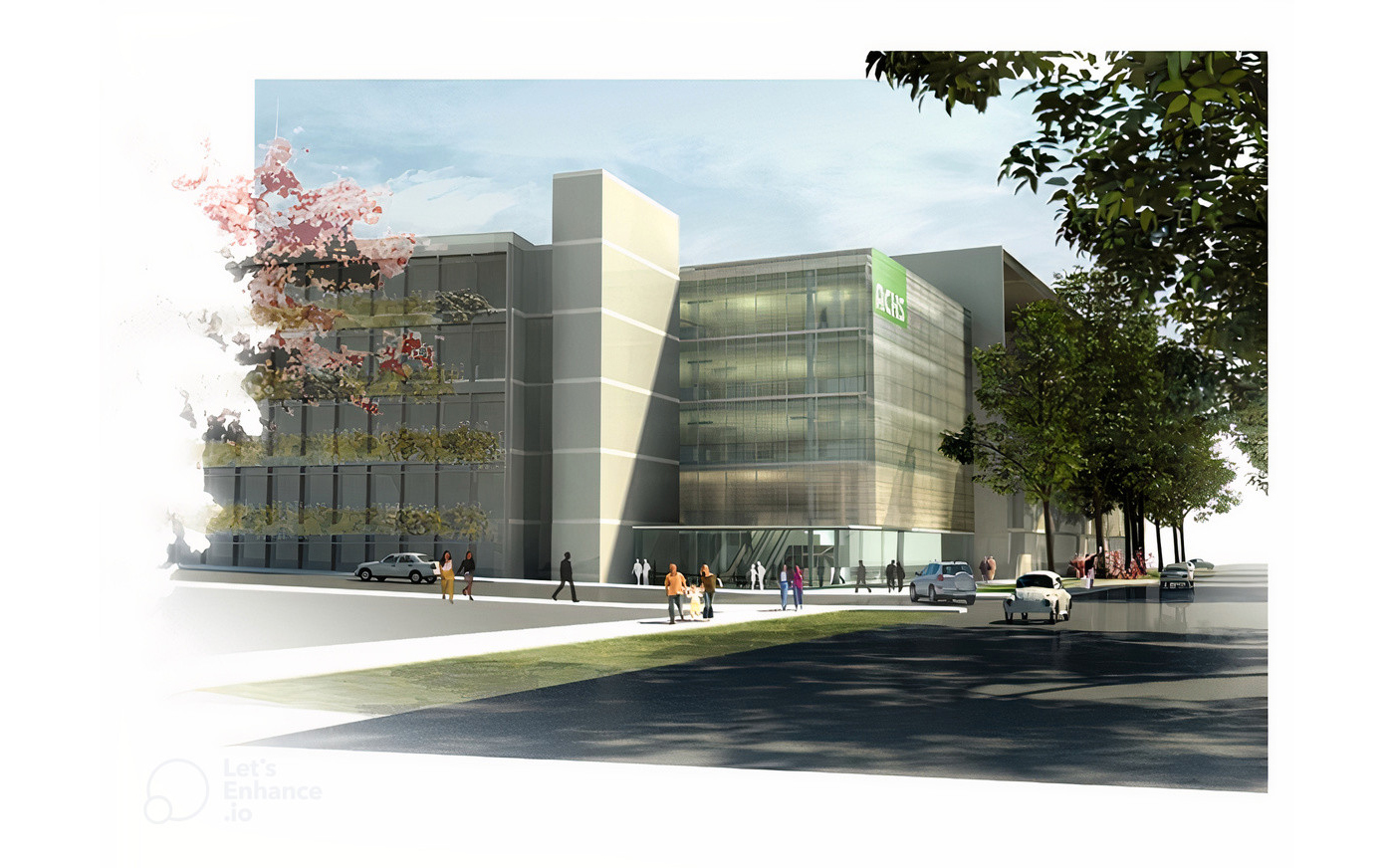
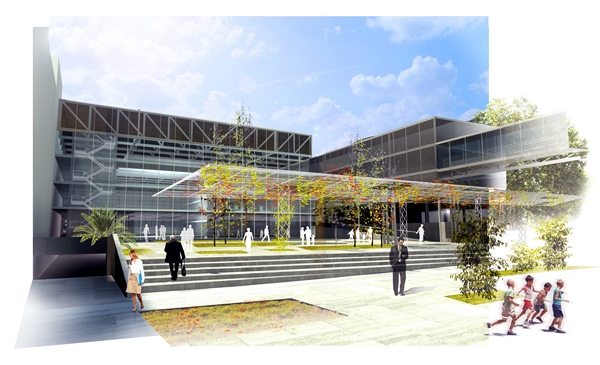
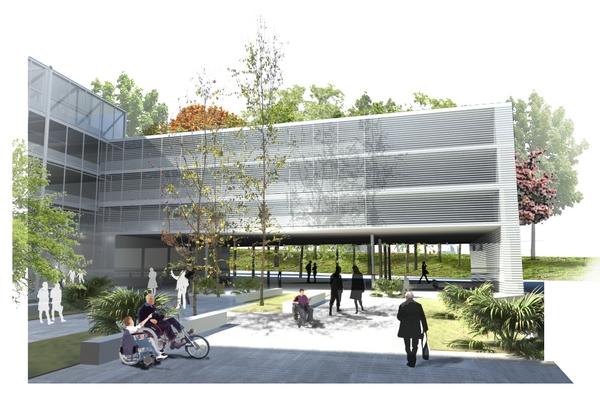
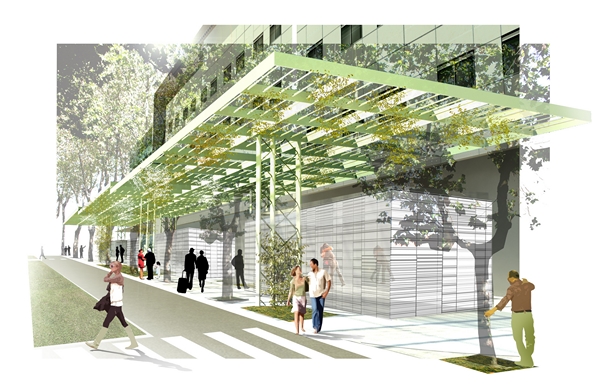
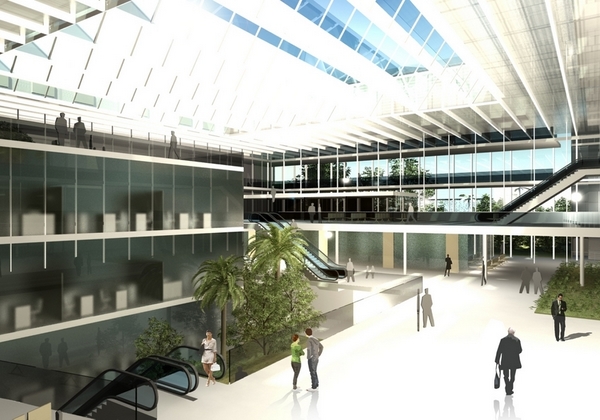
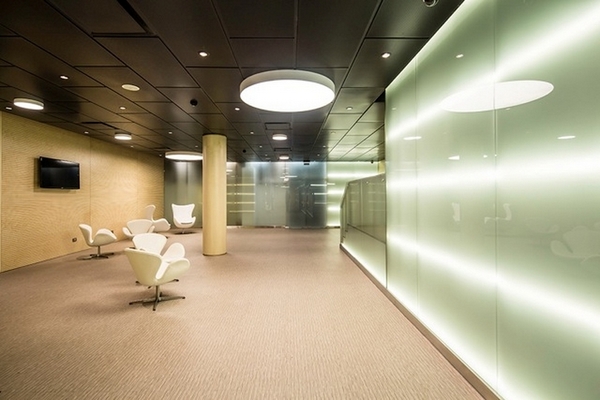
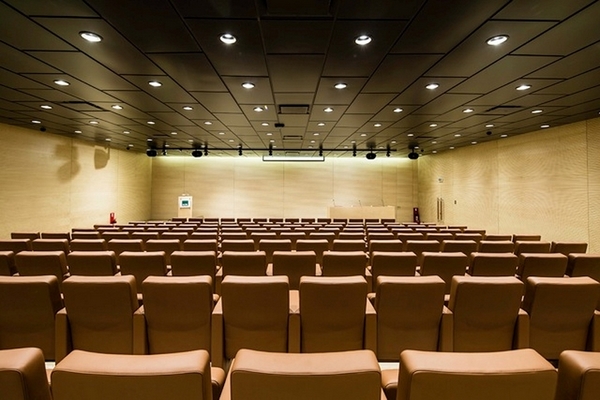
Situation_
Santiago. Chile
Date_
2014
Area_
67.000 m2
Project and construction management_
Gádor de Carvajal, Juan Casariego y José Riesco. Collaborators: Pablo Núñez y Juan Vicente
Client_
Asociación Chilena para la Seguridad ACHS
-
The Laborer’s Hospital has a gross area of about 46,000 m2 and currently occupies a city block in the centre of Santiago opposite the Bustamante Park. Constructed over a period of time, it is a collection of independent buildings built with varying budgets, and clearly has problems of accessibility and connectivity. The extension as suggested by the Asociación Chilena de Seguridad implies a complete rethinking of the whole complex, and the need to find an architectural solution that will not paralyse the hospital’s activity. The work includes the restructuring of the centre with a new circulation system and efficiently organising the extensions to the functional areas, which in turn, conveys the values of the insurance company.
By taking advantage of the vacant Jofre Street to rebuild a Central Services block, the building occupying the centre of the site which has little or no use, can be completely removed, allowing a clearing in the centre of the city block. Using various design interventions, these will create a new lobby with a unified character, half empty and covered, connecting all the buildings to the centre. The centre will be completed in the second phase with an essentially administrative body forming the main entrance of the hospital, presenting a new façade to the Vicuña Mackenna Street.