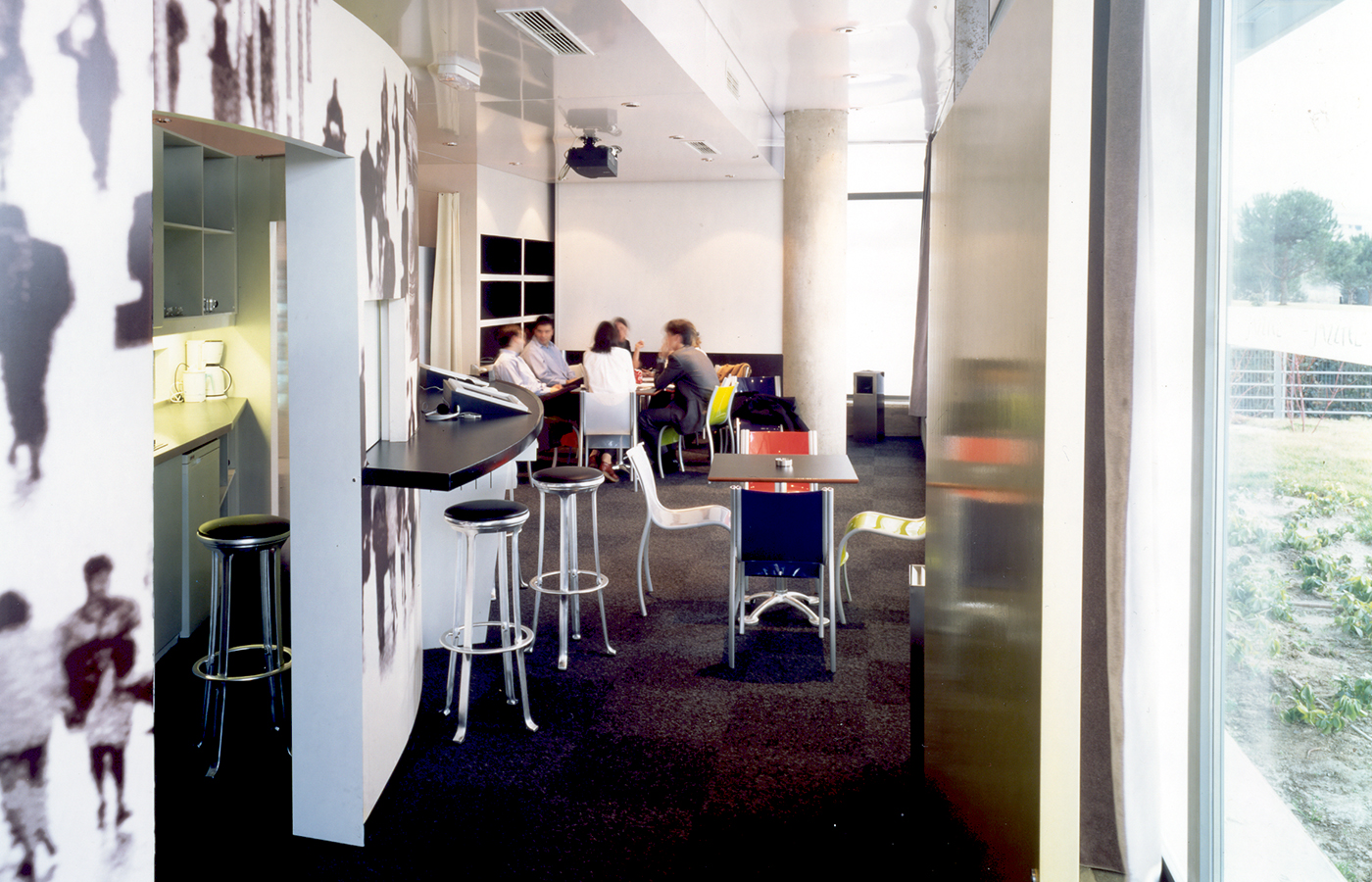
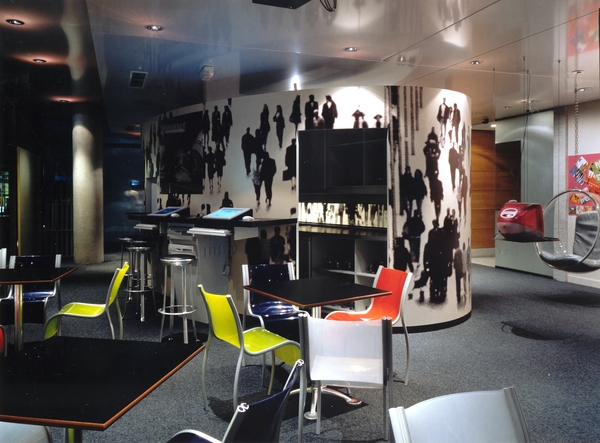
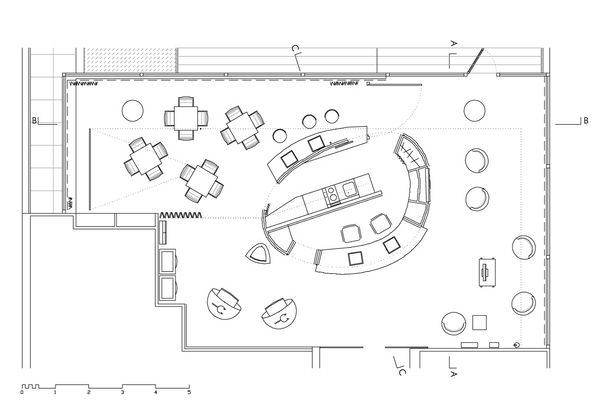
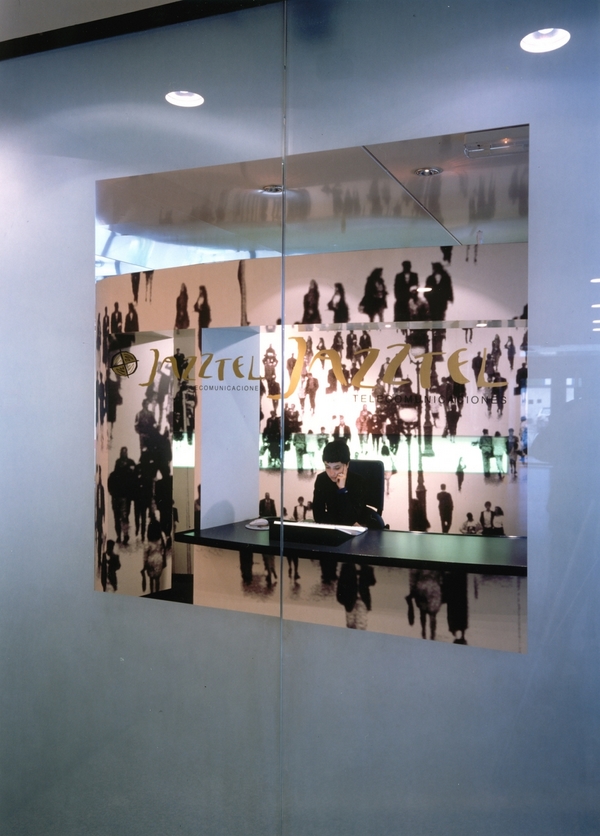
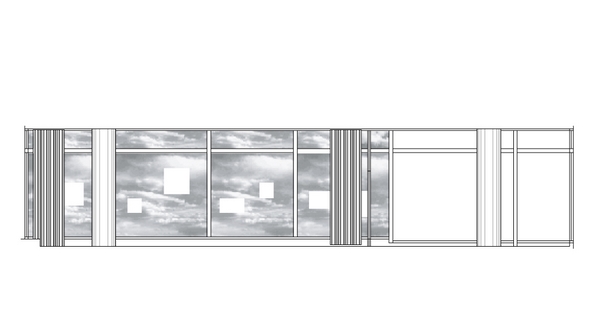
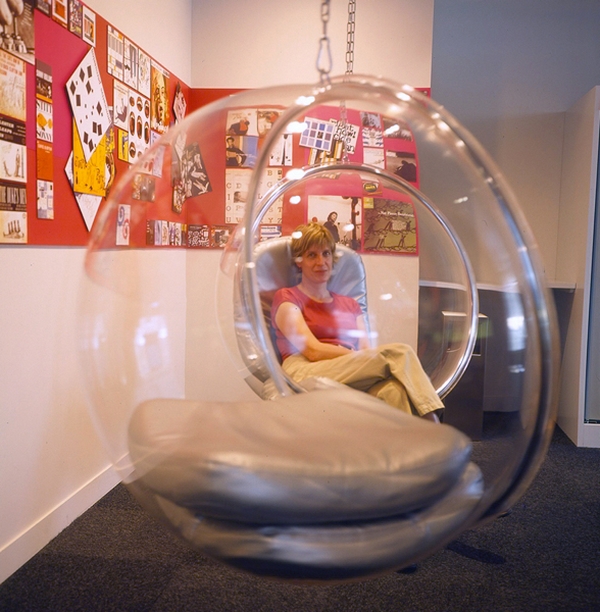
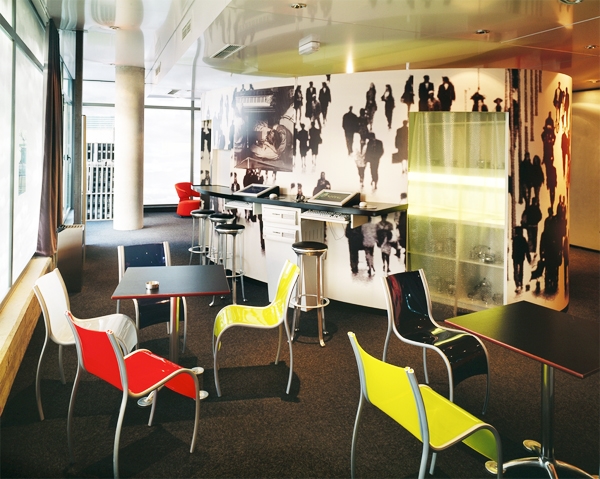
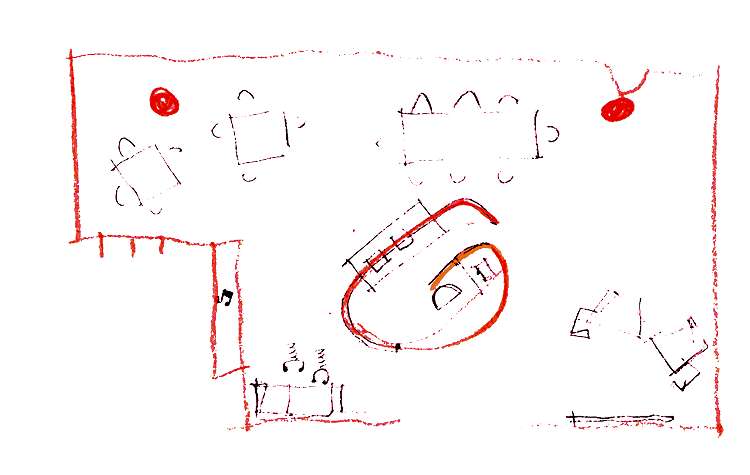
Situation_
Madrid, Spain
Date_
1999 - 2000
Project and construction management_
Gádor de Carvajal y Juan Casariego
Client_
Jazztel
-
Despite the diversity of uses that were suggested for the area near the entrance to the offices, a homogenous and continuous space organised around a curved central island was designed. This allowed the interrelationship of the distinctive areas, which are differentiated by the furniture and separated with curtains and panels. The graphic designs on the walls and the furniture selection are a far cry from a conventional office, and transmit the dynamic spirit of the company.
The island, wrapped around with images of people in black and white, serves as a reception, cloakroom, office and bar. The immediate surrounding area fulfills the rest of the brief: an area dedicated to music with two Bubble Chairs and a mural of jazz album covers, a coffee area, an area set aside for internet use and a waiting area.
The finishes aim to give continuity, and neutrality is needed to optimise the space: the dark carpet floor finish is made from boar hair, the false ceiling is finished with stretched white thermo plastic, and on the external glazing of the shop windows, a translucent vinyl layer with cut-aways represents clouds that filter the light, and windows, that offer a view into the distance.