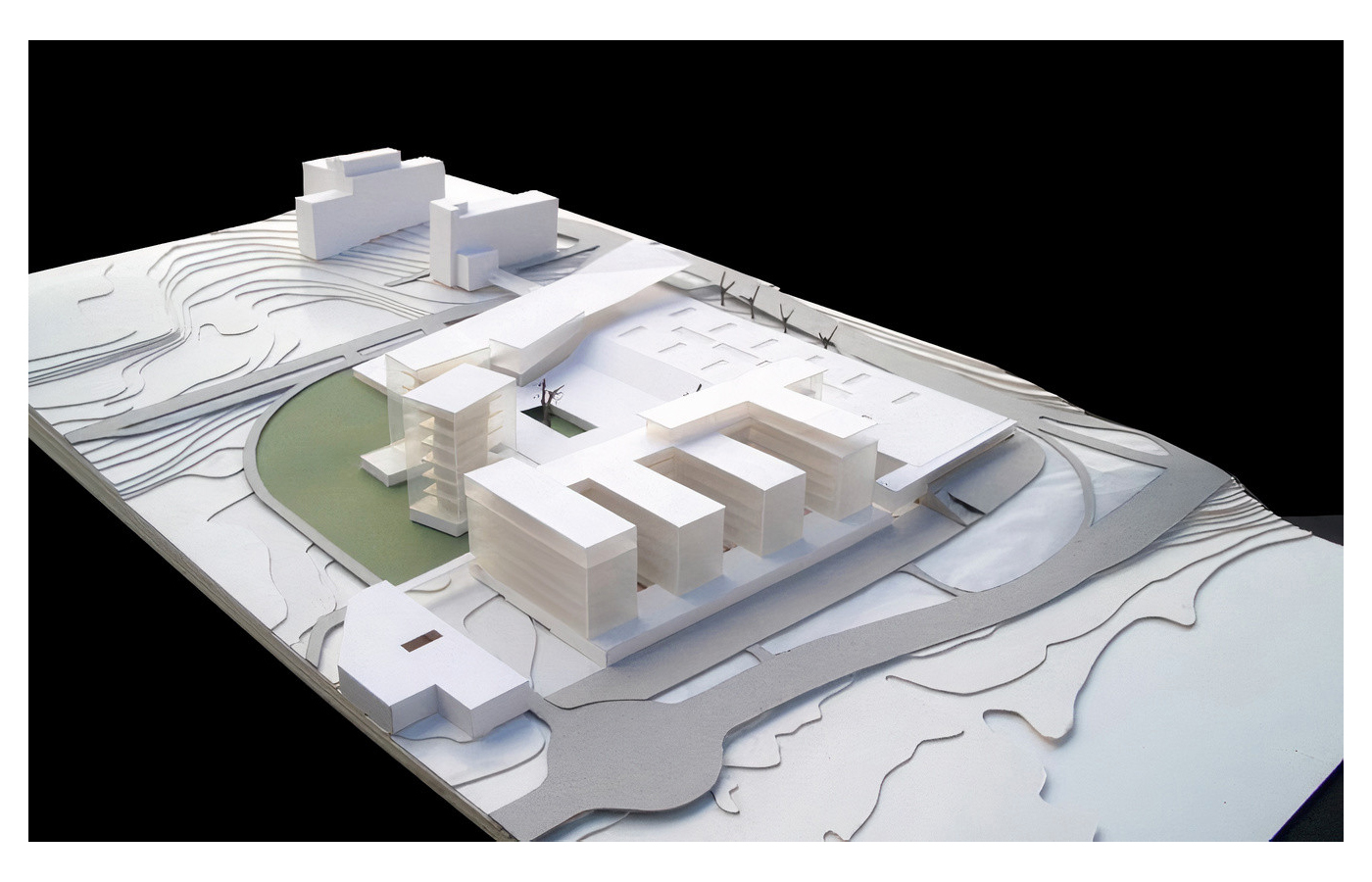
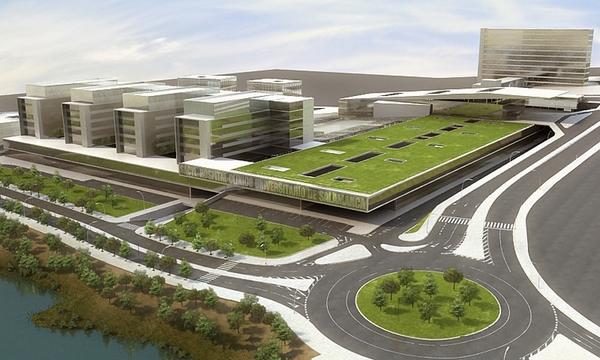
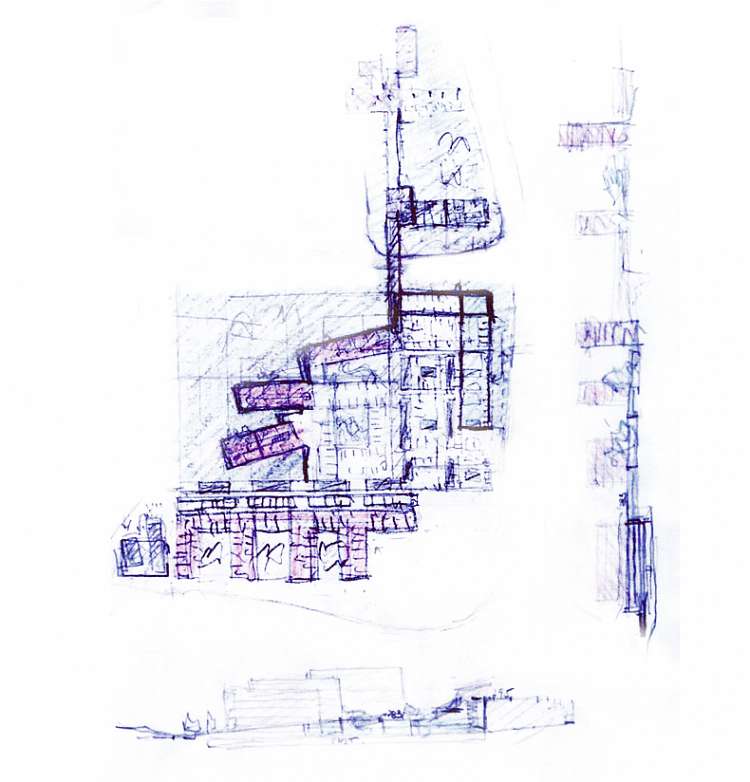
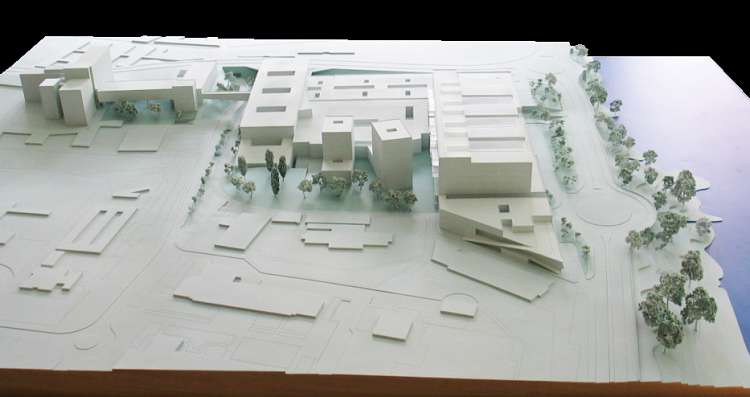
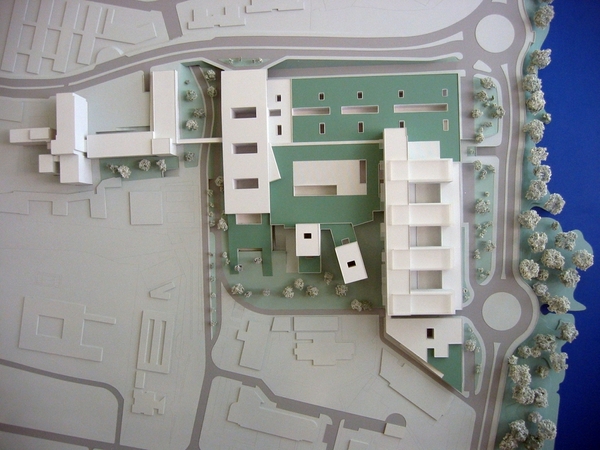
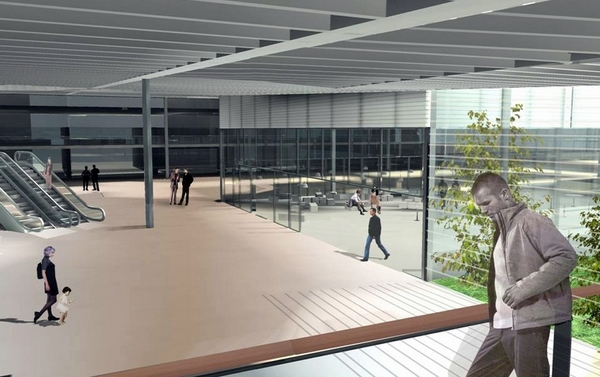
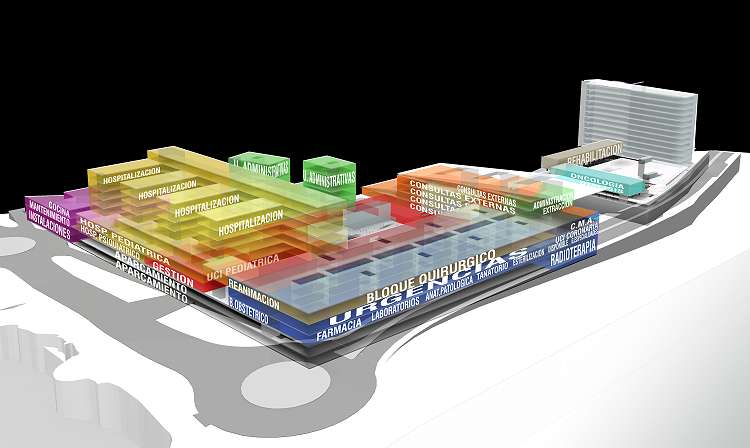
Situation_
Salamanca, Spain
Date_
2005 - 2007
Area_
209.000 m2
Project and construction management_
Gádor de Carvajal, Juan Casariego. Collaborators: Pablo Núñez y Juan Vicente
Client_
SACYL. C. de Sanidad de la J. de Castilla y León
-
The new hospital complex is considered an urban scale intervention with a highly complex process to integrate the different existing hospitals on an irregular and unlevel site.
The solution uses the architecture to integrate the buildings into an urban development by resolving the access and boundary line problems. The recommendation is a hospital for the town with a clear and orderly modular layout, in which the diversity and complexity of the brief is resolved by a clear structure of communications and a grouping of services based on the health care processes.
As a continuously phased development, it allows you not only to maintain but also increase the existing activity by means of the initial construction in the lower part, parallel to the river, of the car parks and hospital wards. And later, construction will continue with a perpendicular, modular building which houses the outpatient areas and central services, and finally the complex will be finished off with the construction of a large central public plaza as a space that links together the different services including the administrative services. This central space, covered by a sloping green roof, is accessible from all the streets, and creates a new connection between the old town and the University, enhancing the public service and relationship with the centre.