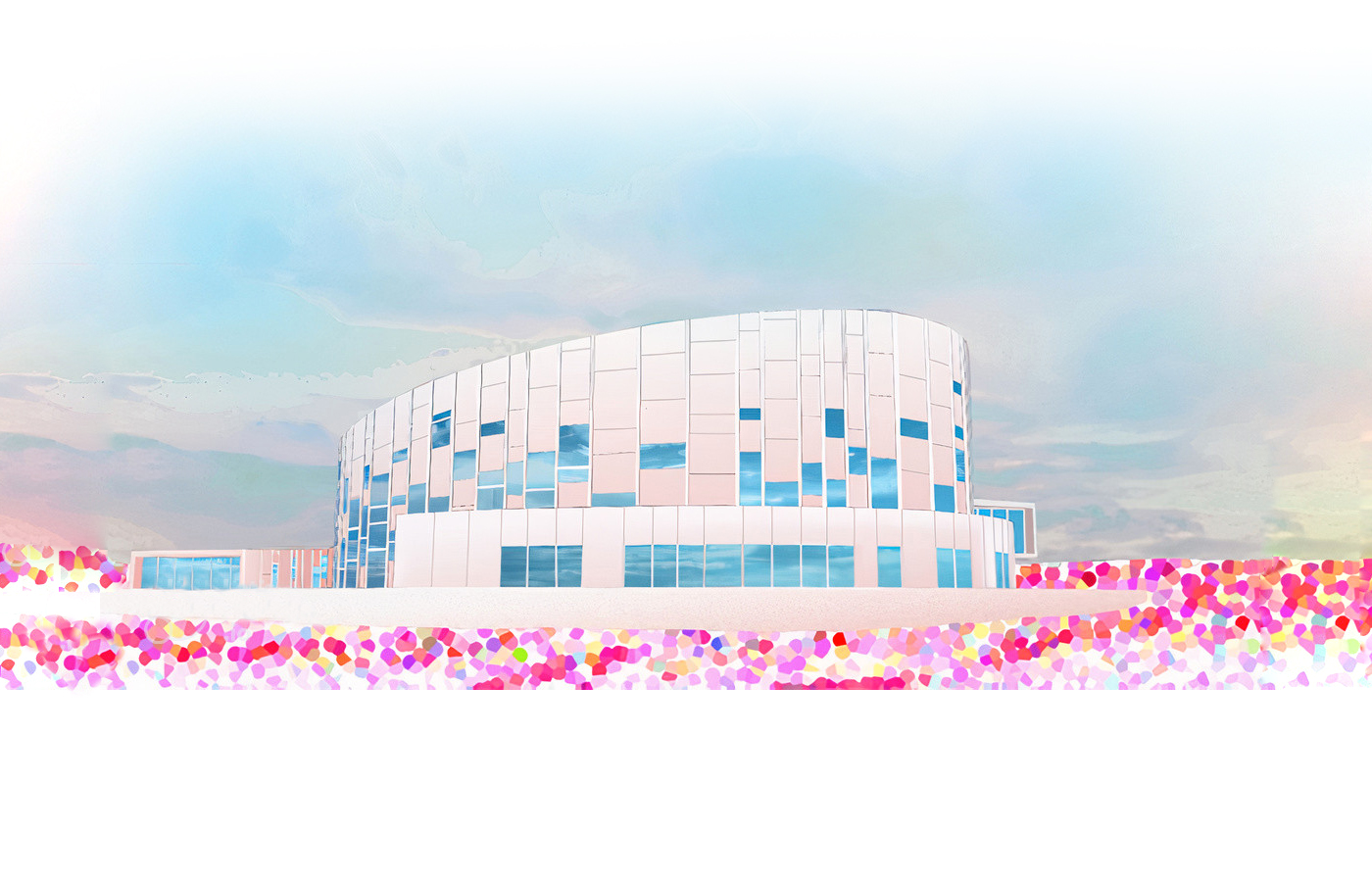
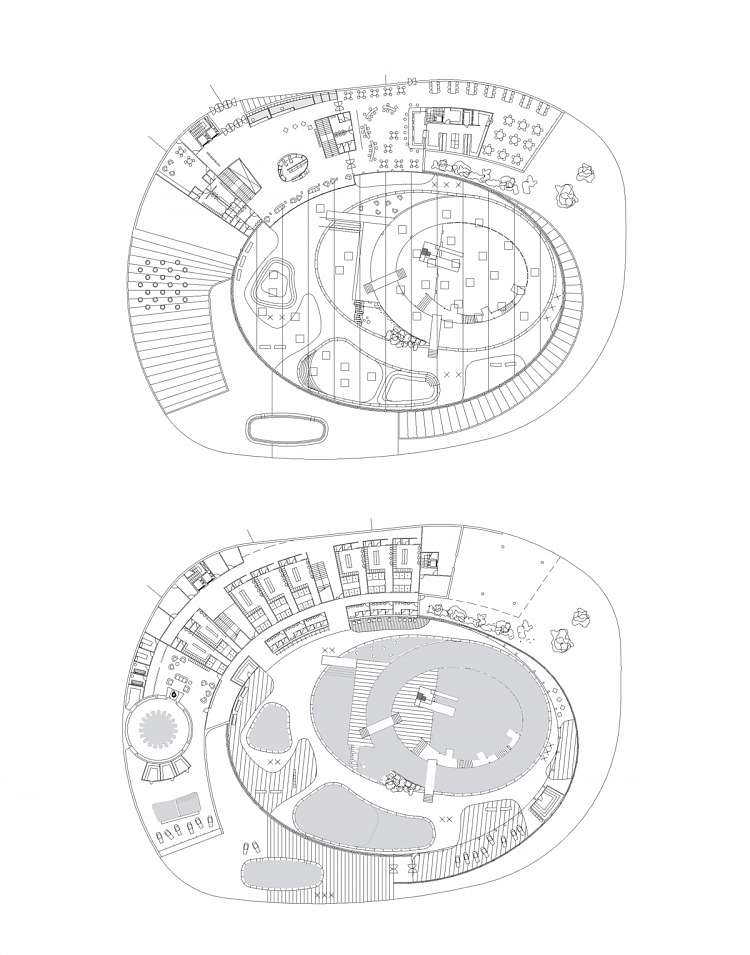
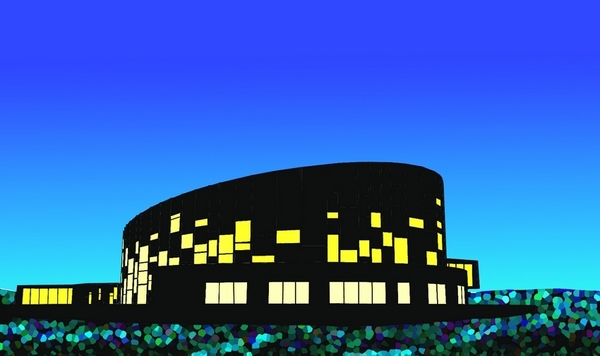
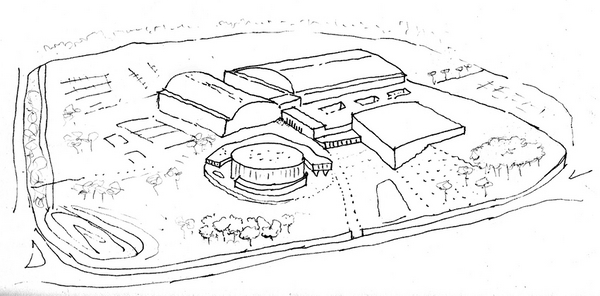
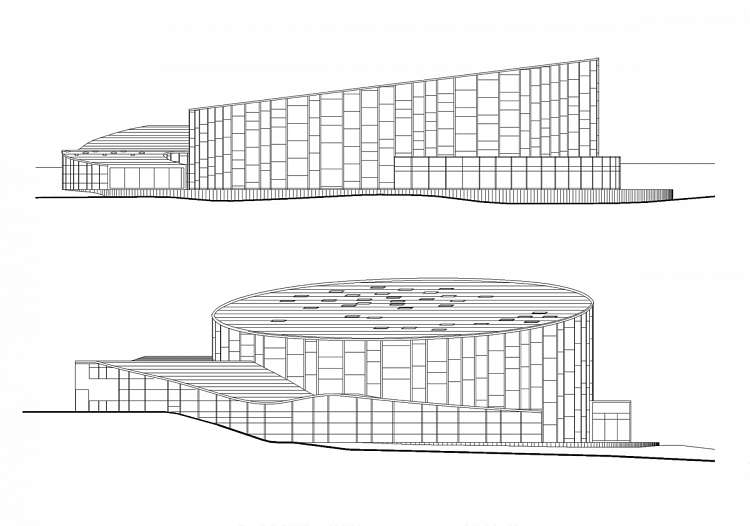
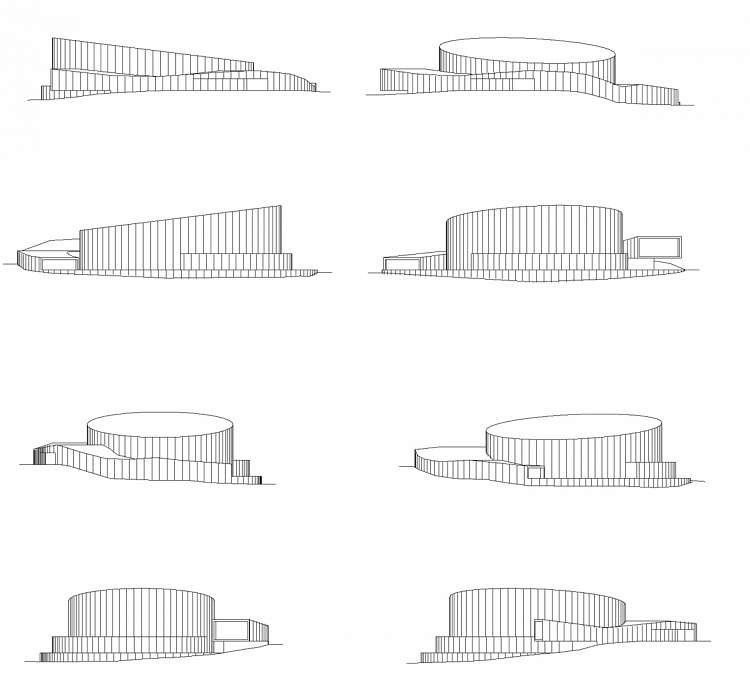
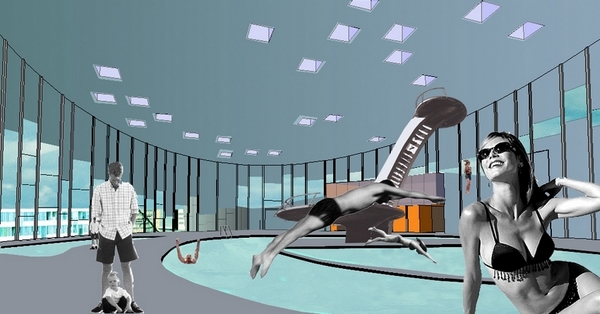
Situation_
Aalborg (Denmark)
Date_
2001
Area_
6.000 m2
Project and construction management_
Gádor de Carvajal y Juan Casariego
Client_
Aalborg kommun
-
The larger part of the Allborg Sports Centre facilities are situated in the northeastern area of the site, thereby giving a more direct access for the local community. The southeastern area is reserved for an extensive exterior space that offers a natural relationship with the surrounding landscape. And finally, the swimming pools’ building is set out allowing the enjoyment of the splendid views and taking advantage of the external space, at the same time providing a friendly aspect of the whole complex.
The location of the new buildings takes into account the existing slope towards the southeast, from which you get a profile that makes use of the topography to create different areas and where each activity acquires its own character. This is where the external spaces flow between the buildings together constituting a very dynamic natural looking but constructed landscape. The sequence of extensions stands out against the existing buildings whose facades have acquired the status of a backdrop that serves as a reference to the access level. The idea behind the design of the main building, the Aqua Centre, brings to mind the effect of a drop of water spilling over a surface. The brief’s requirements are complied with in a building of ‘soft shapes’, imitating the flow of running water, adapting to the lay of the land in its descent towards the southeast, and on the floor, creating a geometry of seemingly whimsical patches that are seen as a continuous fluid, interrupted here and there by irregularities of the surface that it covers.