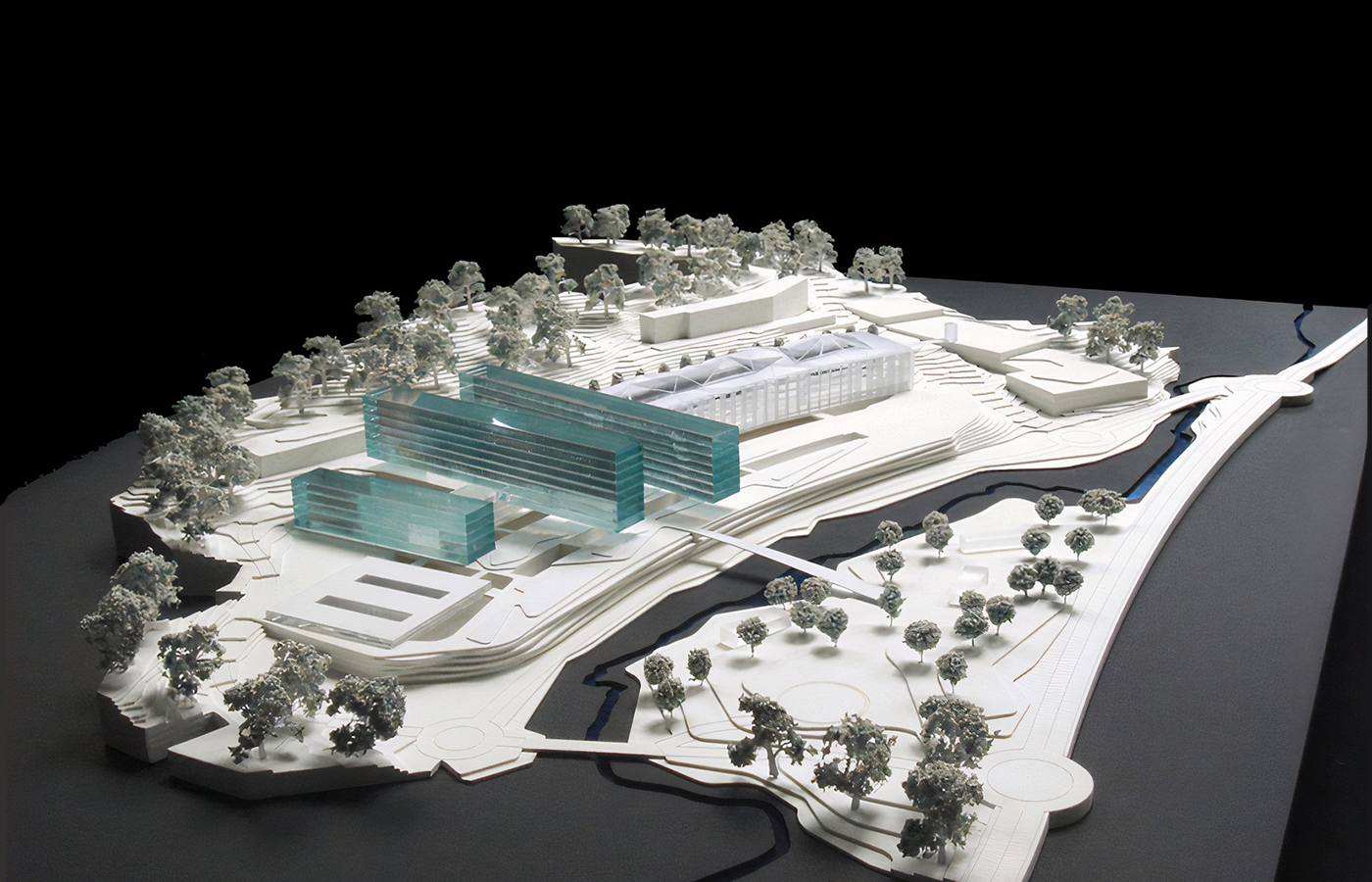
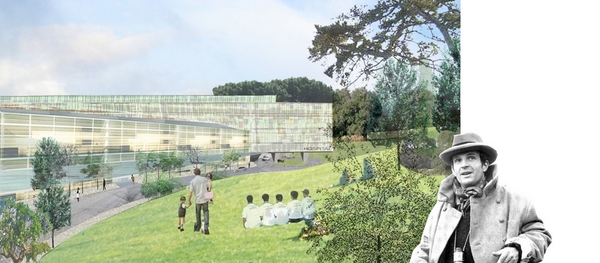

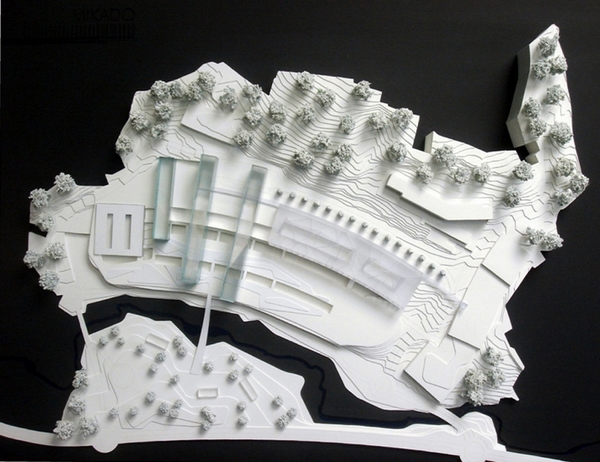
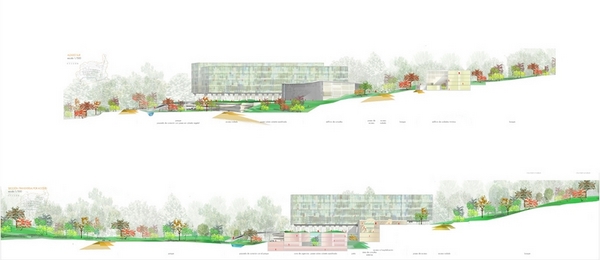
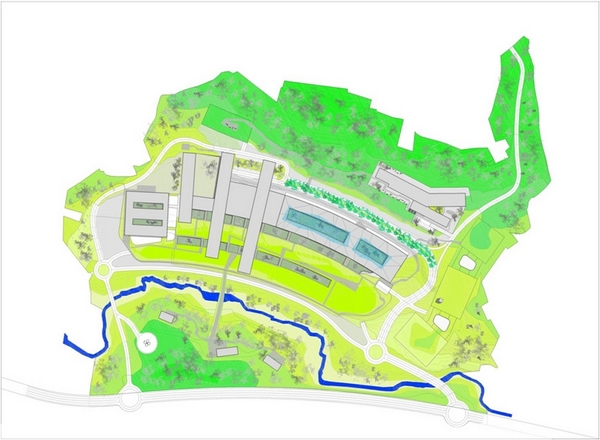
Situation_
Vigo, Spain
Date_
2007
Area_
230.000 m2
Project and construction management_
Gádor de Carvajal, Juan Casariego, Baquerizo Cruz Petrement arquitectos y Junquera Arquitectos
Client_
Servicio Gallego de Salud
-
This large-scale hospital complex is set out on a large site with a pronounced slope in an area of low population density. The implementation of an infrastructure with these characteristics requires great care and handling.
The hospital sits naturally on the site, allowing the access points to occur at different levels in both a segregated and integrated way. The lower levels of a higher density, are illuminated by transverse courtyards, and serve as the support services for the three hospital ward towers that are crystalline, and stand out in the surrounding landscape. The complex consists of a lower level containing the high technological central services including the areas for high-resolution diagnosis and an upper level for outpatients. The hospital ward blocks, organized vertically, are perpendicular to these two levels. The general services support block has been placed at one extreme end. The schedule of accommodation is completed with the building of the Day Care unit at a higher level, it is treated like a hotel and isolated amongst the trees.
The car park buildings are designed to be integrated into the hillside, laid out on various semi-open air modules with an outer skin covered with vegetation.
The proposed floor plan gives a relatively compact working solution, allowing the reduction in length of distances for a brief of this size. Where possible, especially in the more frequent and essential circulation routes, it enhances the landscape of the semi-rural environment setting. The area of the site that the complex occupies appears reduced because a large part of the construction is covered externally with vegetation. This is sustained by the creation of two linear parks, the river basin and the high forest, each as important as the other.