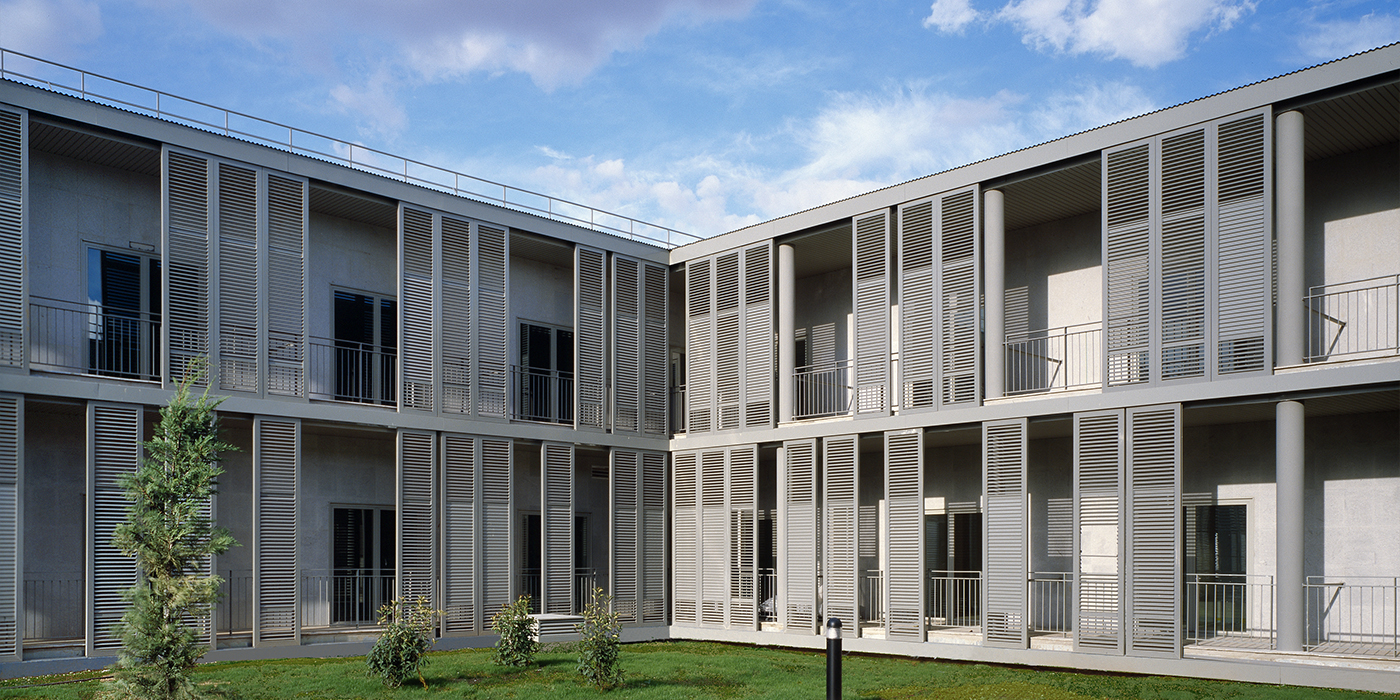
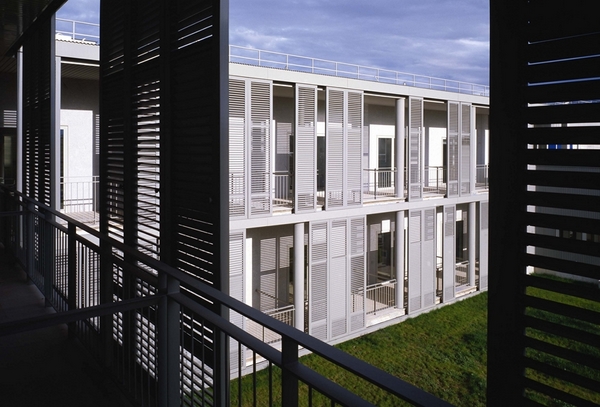
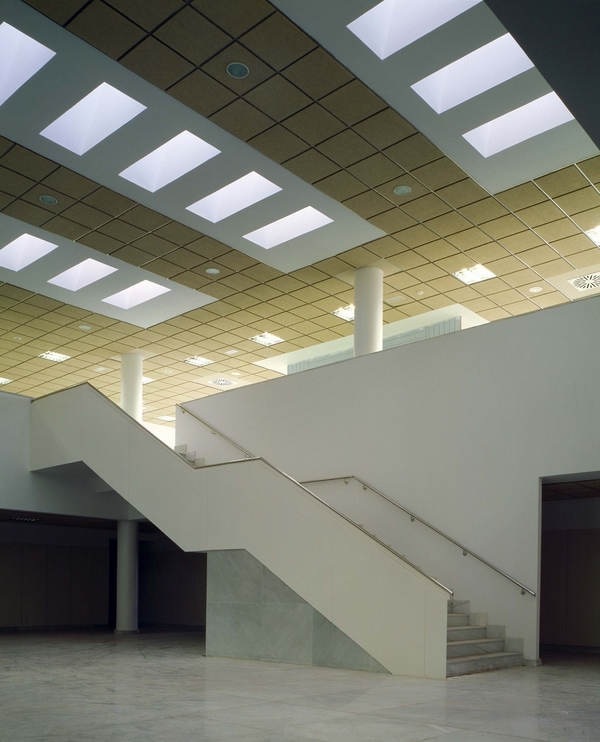
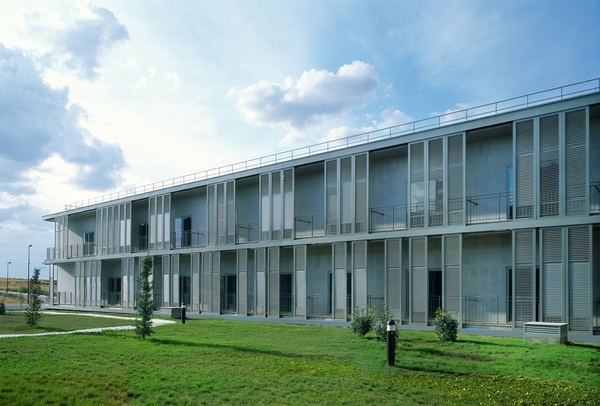
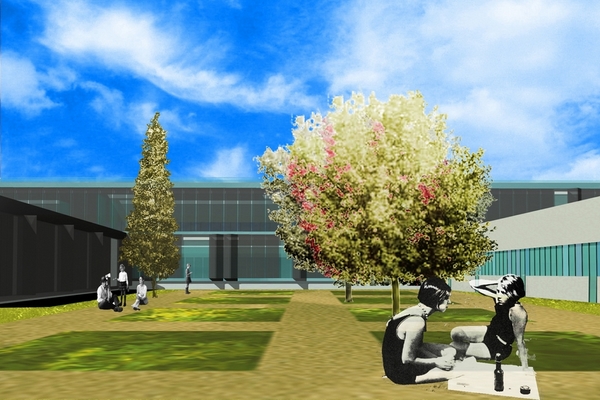
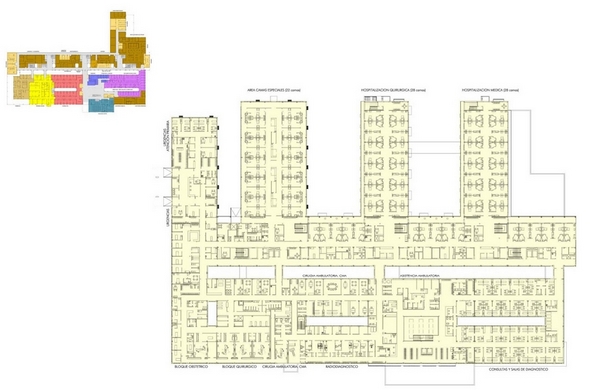
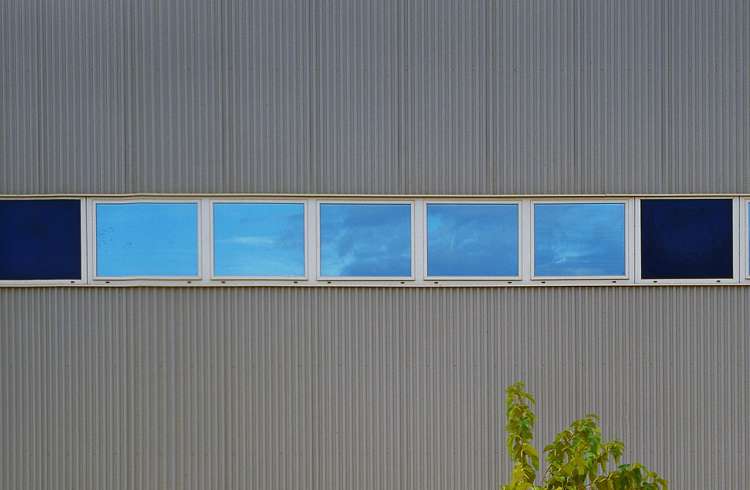
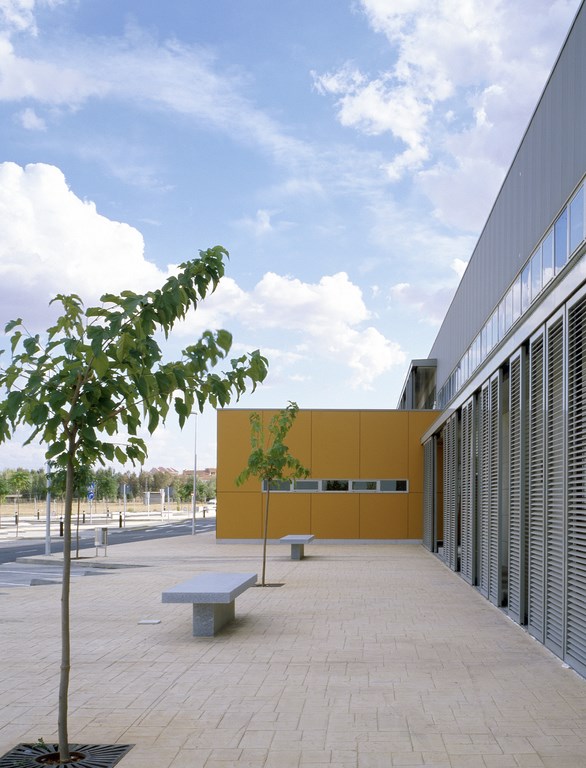
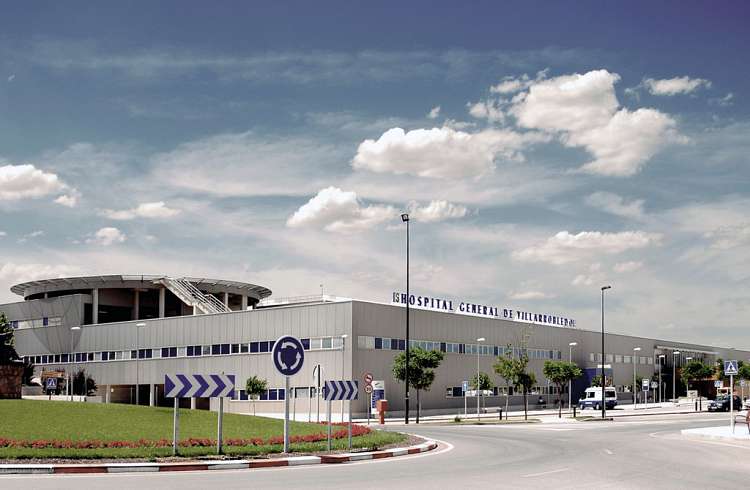
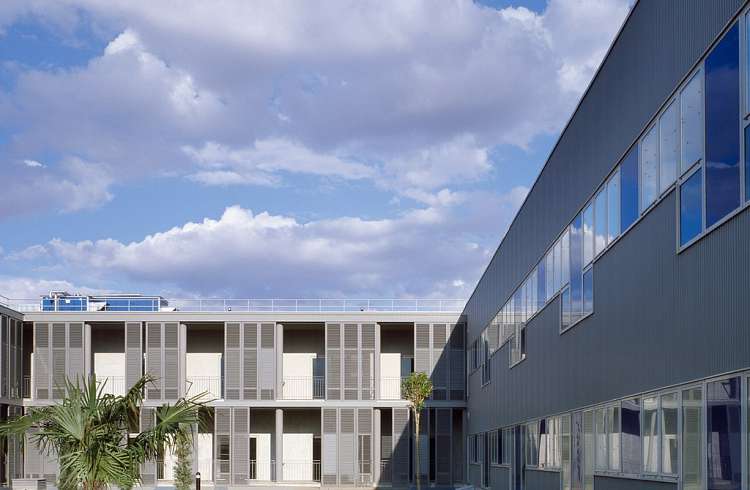
Situation_
Villarrobledo (Albacete, Spain)
Date_
2000 - 2006
Area_
32.000 m2
Project and construction management_
Gádor Carvajal y Juan Casariego y Baquerizo Cruz Petrement arquitectos
Client_
Servicio de Salud de Castilla-La Mancha. Consejería de Sanidad
-
The General Hospital is situated in a recently developed area of Villarrobledo, with an extensive floor plan and a section that adapts to the profile of the land which has a difference in level, of one floor.
The brief is developed over three north to south parallel bays which follow the line of the site and are dotted with courtyards that guarantee agreeable and sunlit interiors. This is where the central and outpatient services are located. On the western part of the site, four perpendicular blocks have been added to the north to south axis to complete the design and define the spacious landscaped courtyards opening off the wards. This modular arrangement allows the clear segregation of interior and exterior circulation routes.
Contemporary resources have been used to shape the external image of the hospital, which helps to improve the energy performance, and together with the solar roof panels, expresses the building’s respectful attitude towards the natural environment.
The ventilated facades are made from profiled metal sheets and natural stone. The openings are controlled using a range of glazing finishes which have been introduced to meet the varying lighting and insulation requirements whilst providing a vibrant and cheerful aspect. In those areas with large openings and a very exposed orientation, the facades have large sliding partitions with orientated slats, so that they protect the building from excess sunlight during the hot seasons.