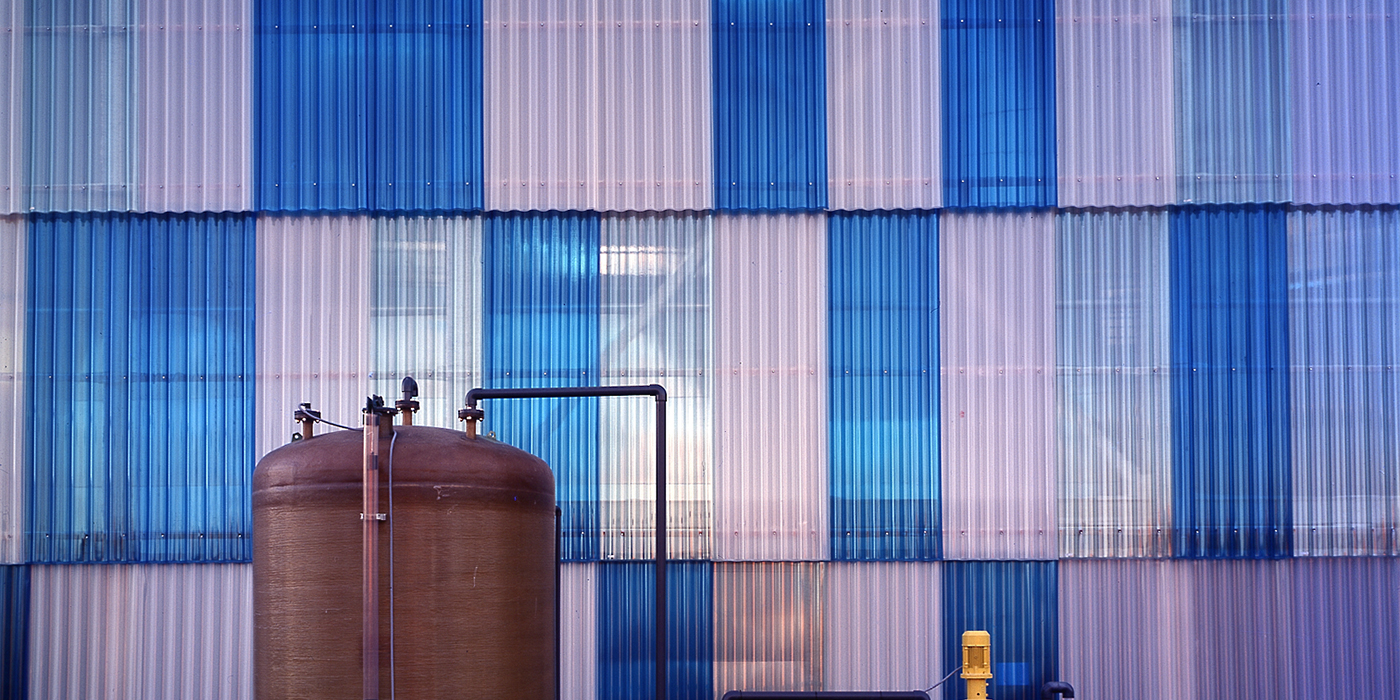

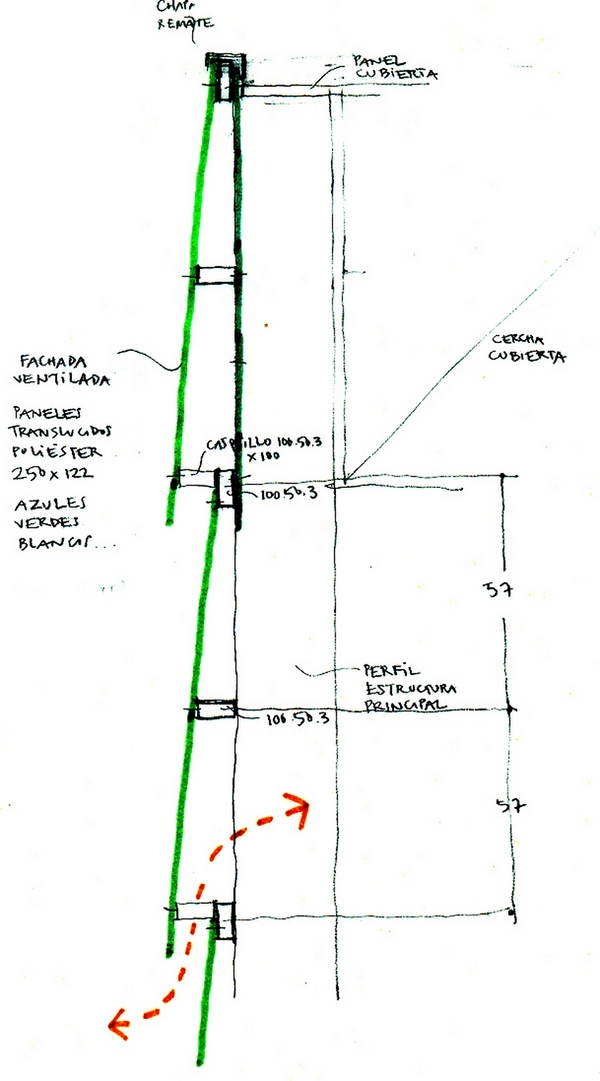
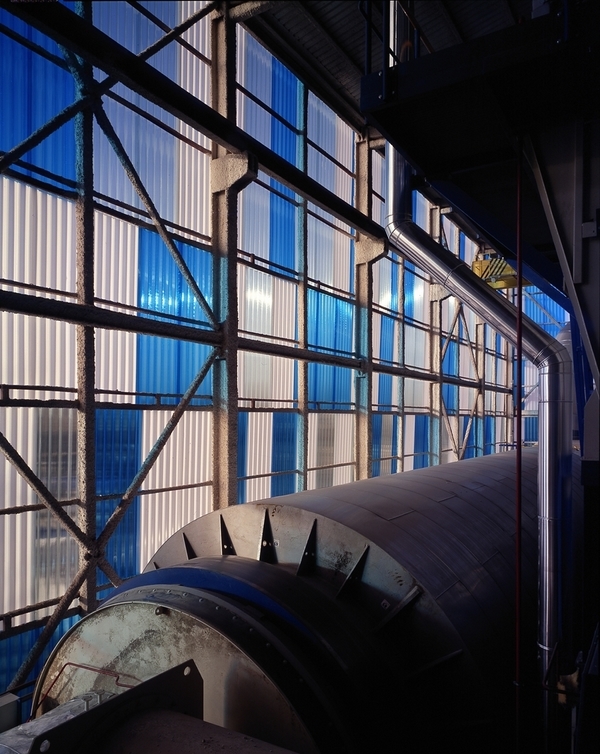
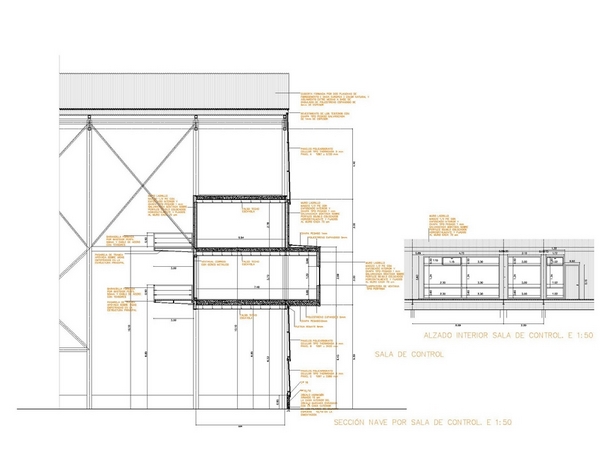
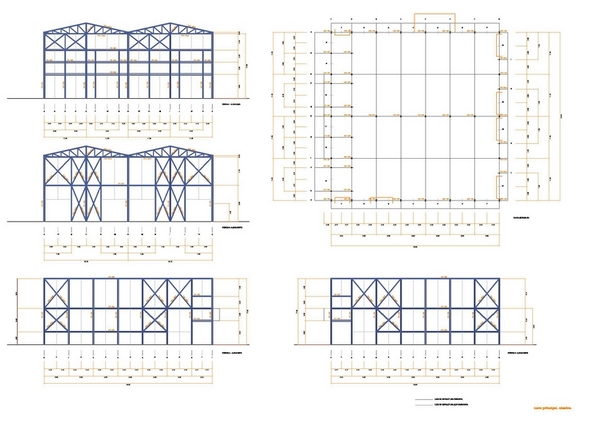
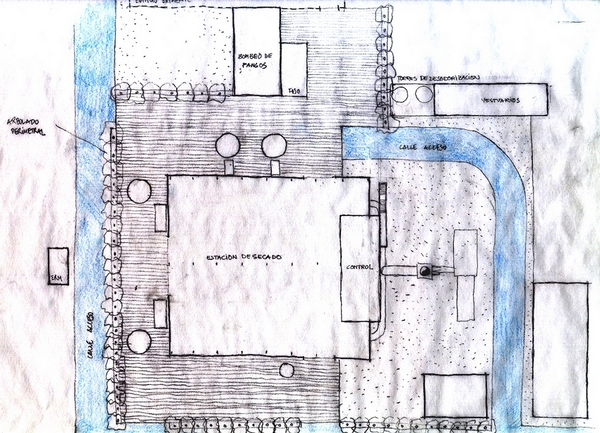
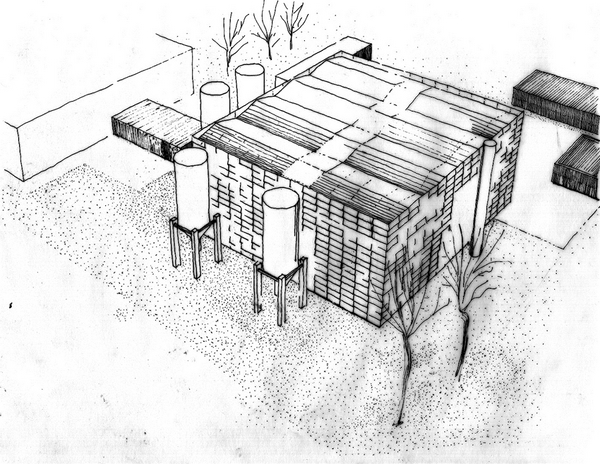
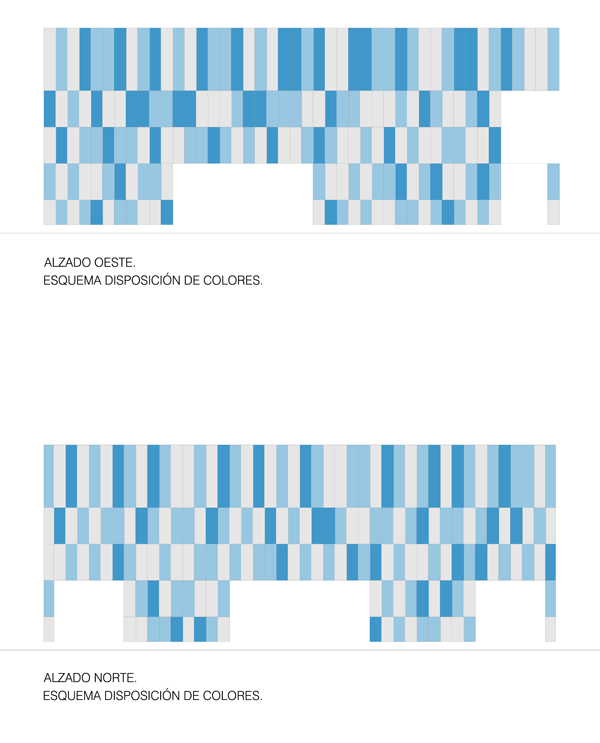
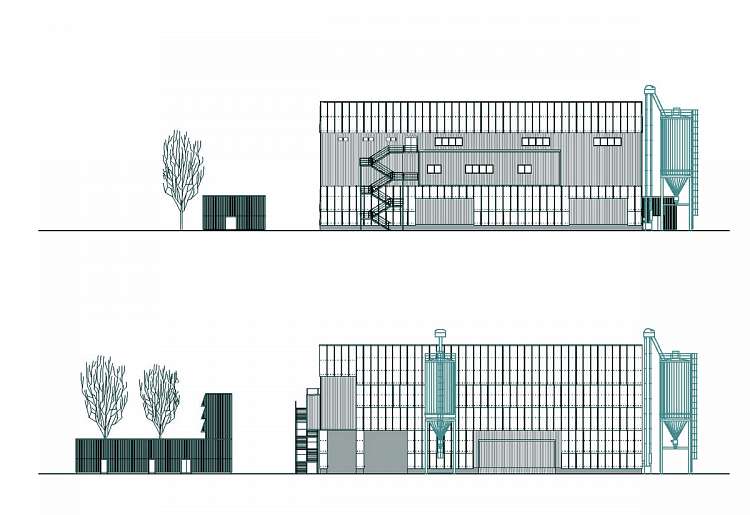
Situation_
Madrid, Spain
Date_
1999 - 2000
Area_
1.700 m2
Project and construction management_
Gádor de Carvajal, Juan Casariego y Patricia Reznak
Client_
OMICRON
-
The sludge-drying industrial shed serves a water treatment plant next to the Manzanares River, and is made up of an assorted collection of administrative and industrial buildings. A variety of ancillary installations are grouped around the large unit that houses the main machinery, and this practical planning process is reflected in its design by taking advantage of the structural steelwork which is required for anchoring various parts and for moving materials. The unit is enclosed with a ventilated skin of overlapping corrugated polycarbonate panels and supported on secondary steelwork. The skin is perforated so that the doors, pipe work, and the projecting body of the office appear, and all these ‘accidents’ are treated with profiled metal sheets, as are the auxiliary pavilions, thereby expressing their character as ancillary services.
The design is inspired by the sequence of events in the industrial process, which is evident in the resultant building. The horizontal band of the secondary steelwork supports the slightly tilted ventilated skin made of sheets of corrugated polycarbonate that by day absorbs and transforms the light and by night turns the shed into a lantern.