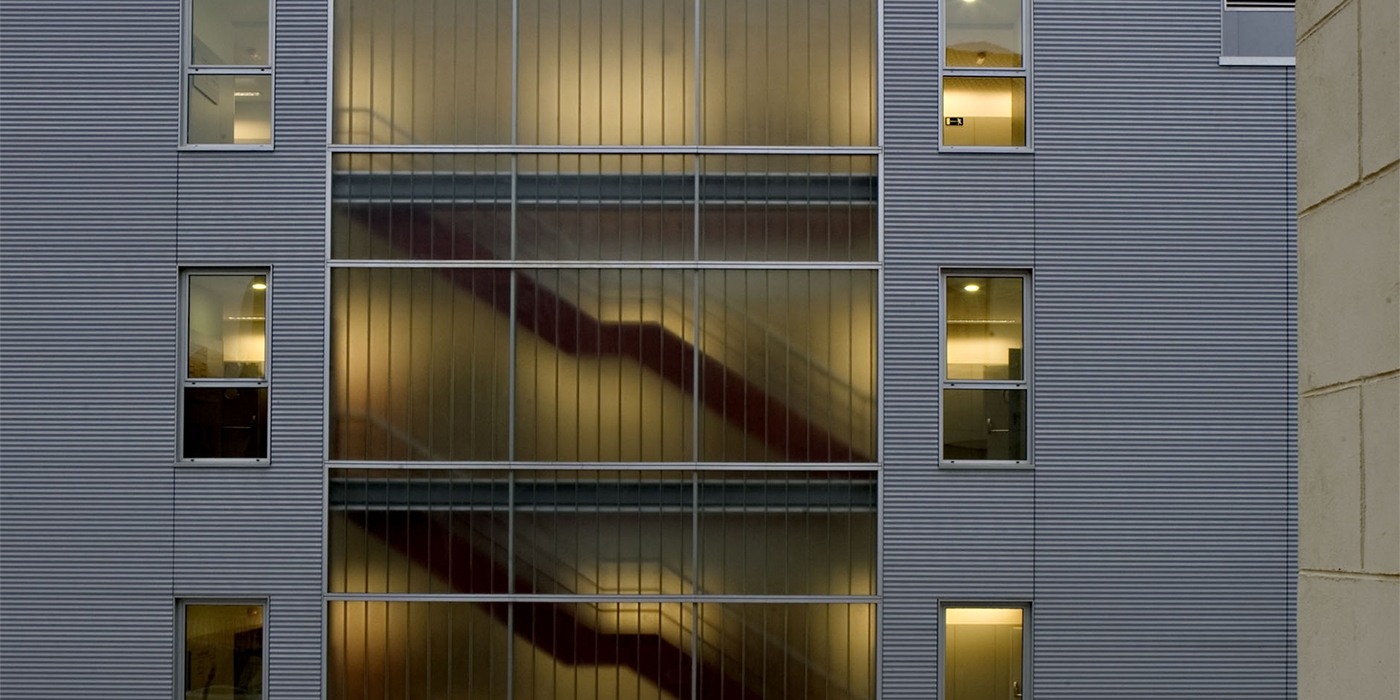
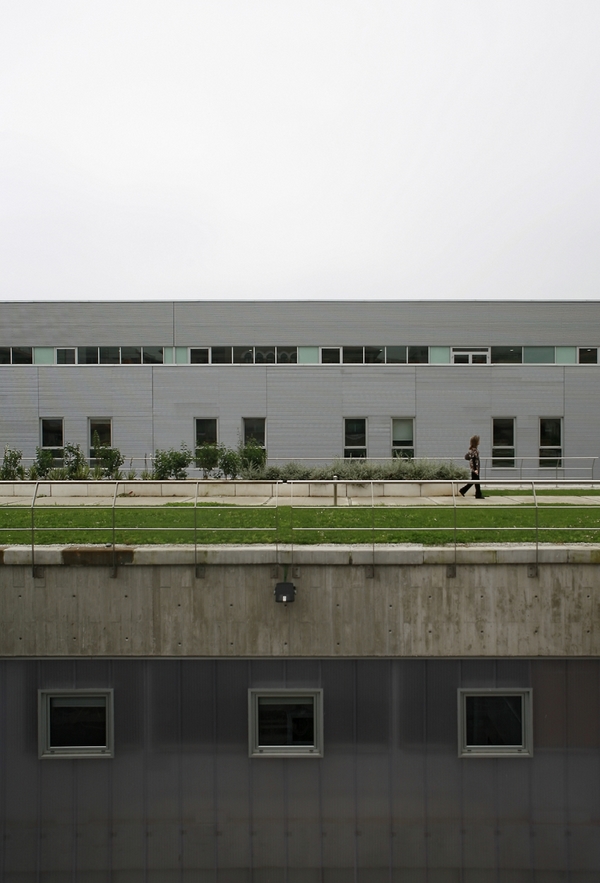
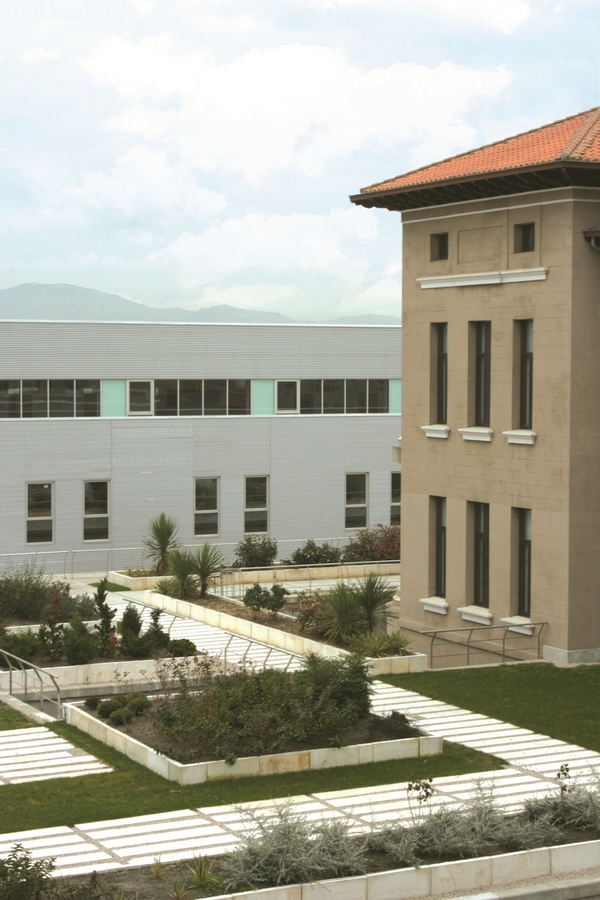
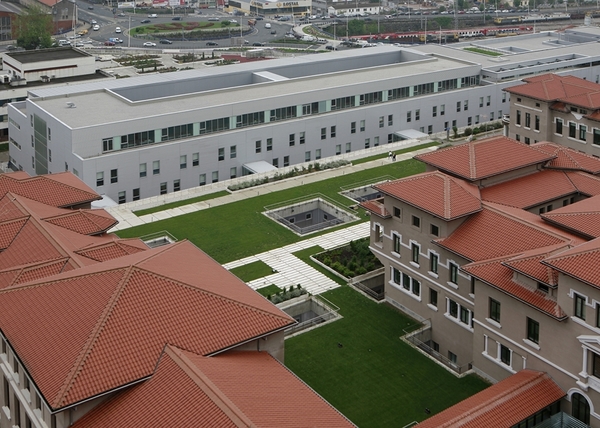
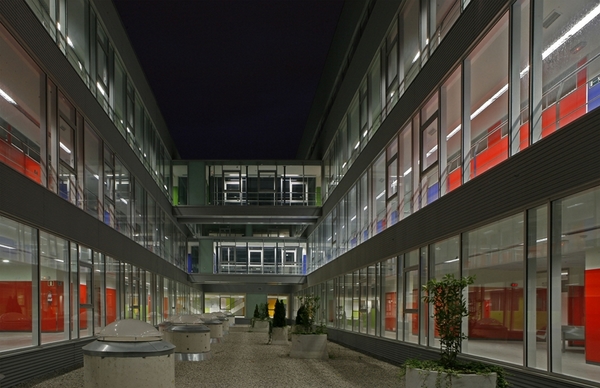

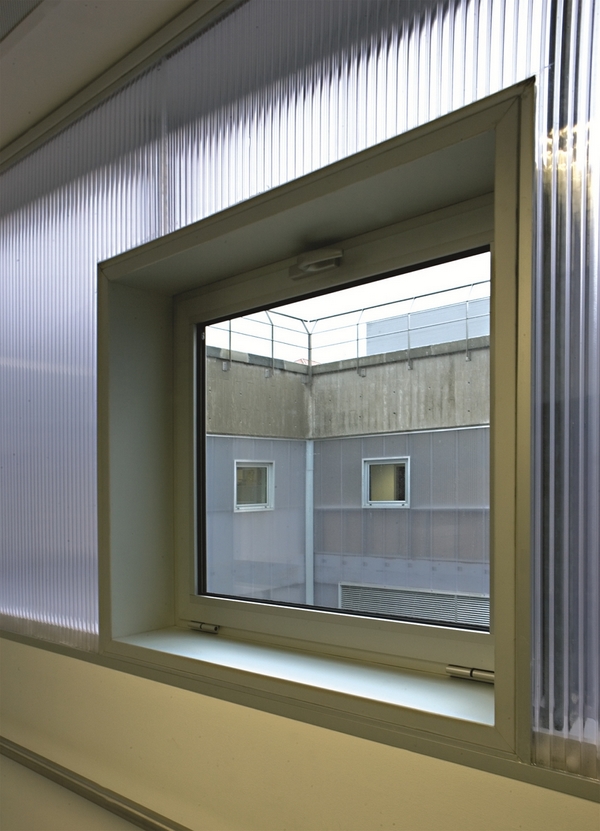

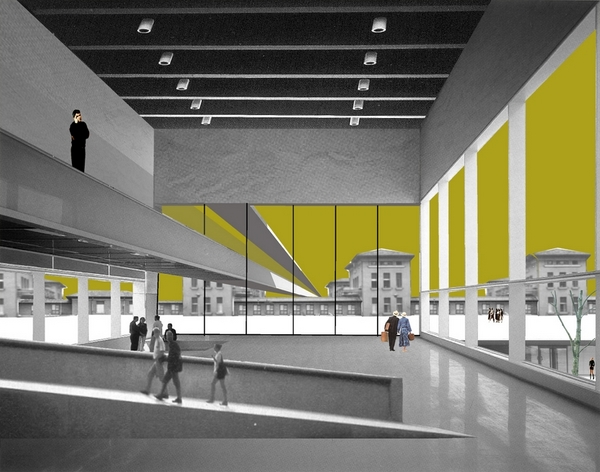
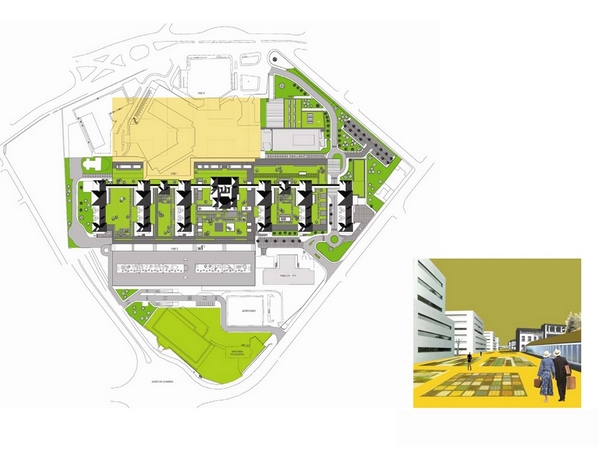
Situation_
Santander, Spain
Date_
2001 - 2009
Area_
105.000 m2
Project and construction management_
Gádor de Carvajal, Juan Casariego, Genaro Alas, Pedro Casariego, Baquerizo Cruz Petrement arquitectos
Client_
Servicio Cántabro de Salud. Consejería de Sanidad. Gobierno de Cantabria
-
The reorganisation and expansion of the large “Hospital Marqués de Valdecilla” complex, which maintains the seven original pavillions from 1929, has been achieved by a bold intervention of great magnitude, consisting of building two floors housing all key services of the hospital underneath the existing pavilions. This large building, with A+E, ICU, surgical block, radiology, radiotherapy, nuclear medicine, etc., is only detectable by the expansive green roof that is a reproduction of the original pavilion gardens, and receives plenty of natural light via translucent facades and courtyards.
The seven pavilions, demolished and faithfully rebuilt for the benefit of community’s remembrance, house the teaching faculty. A new building for outpatient services, finished with profiled metal sheets, rises in the southern part of the site at a level lower, marking the limit of the new garden, which opens towards the Bay of Santander.